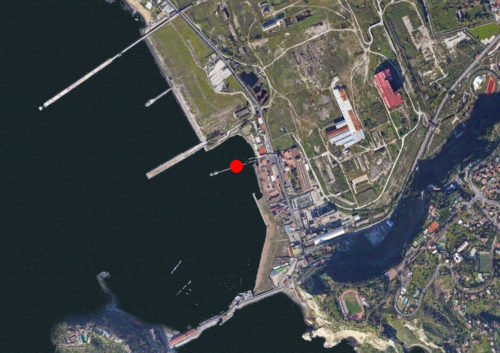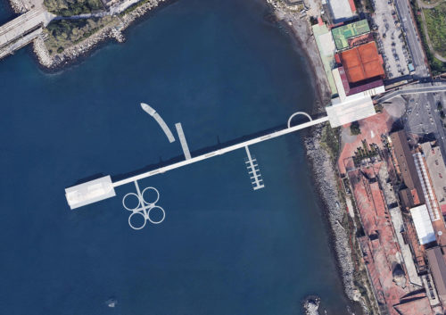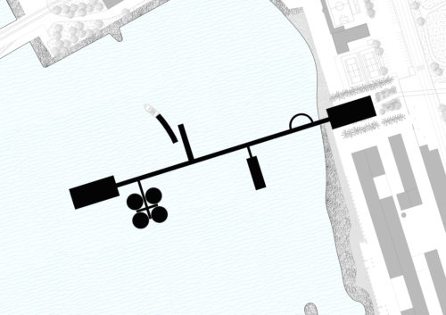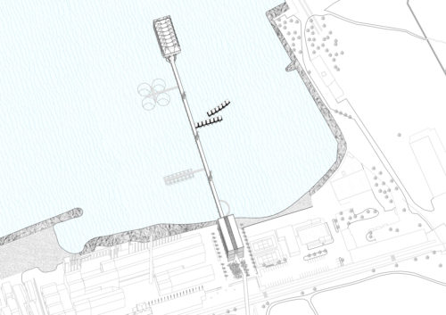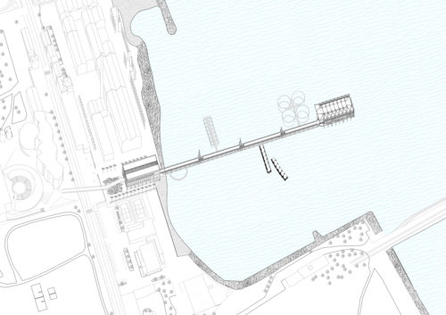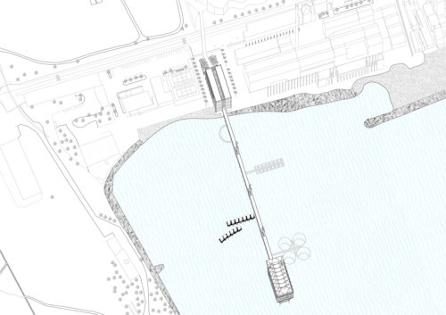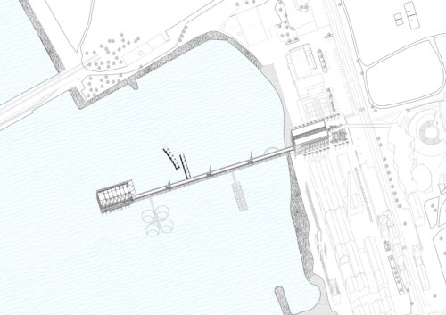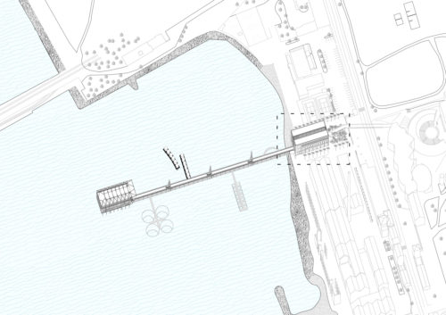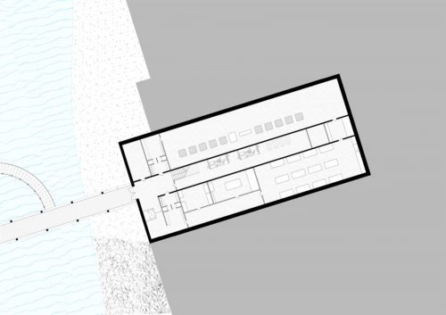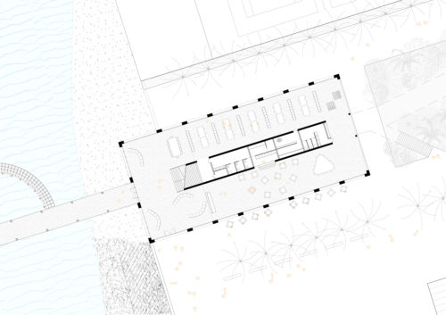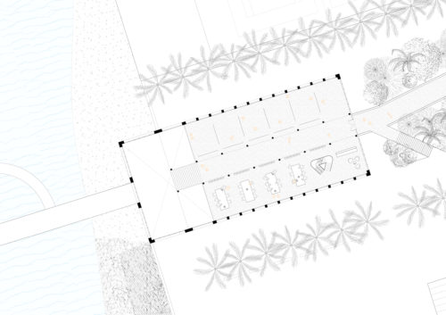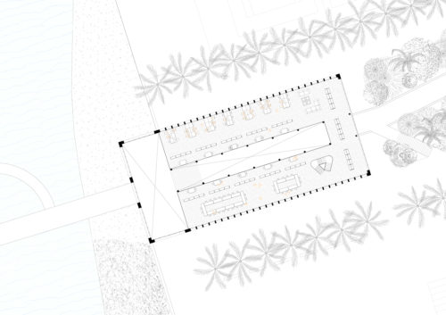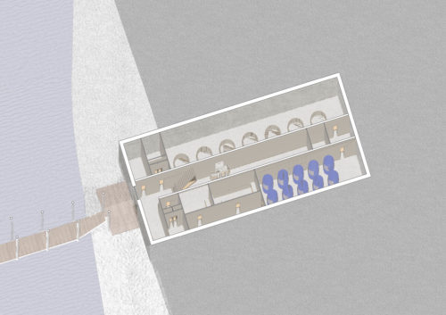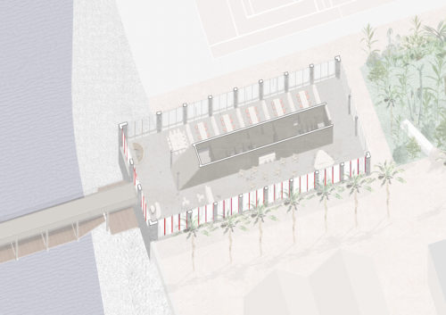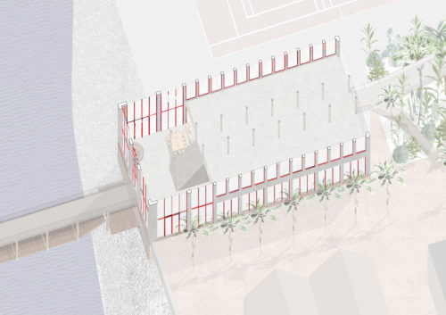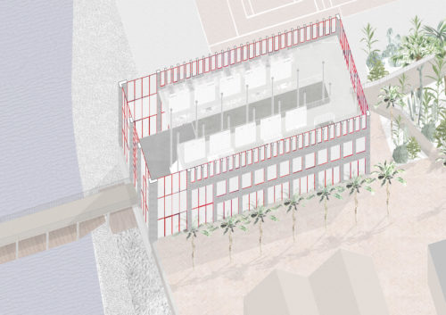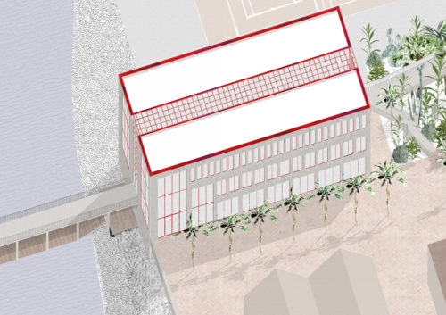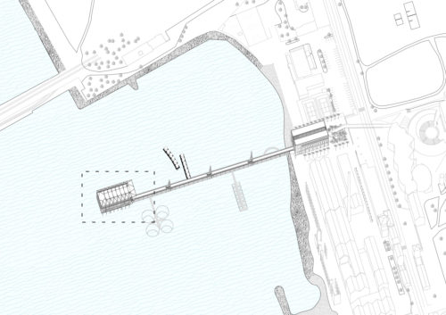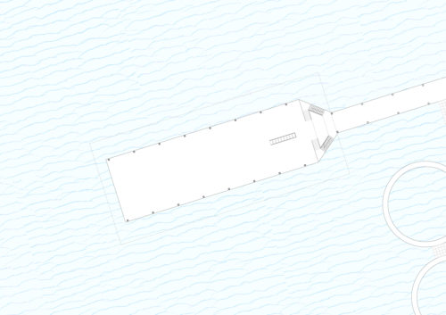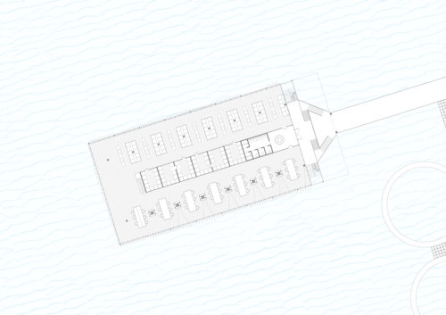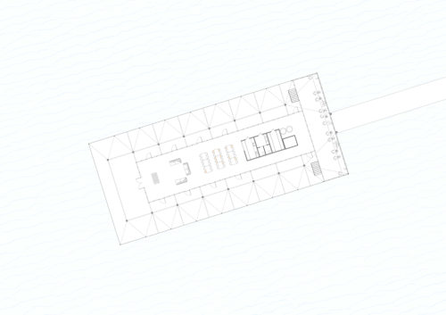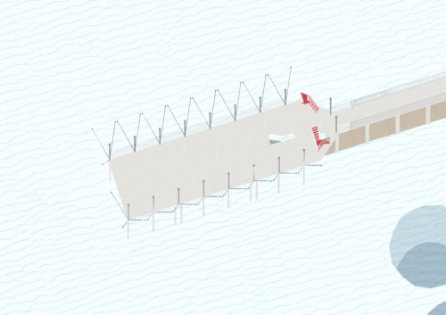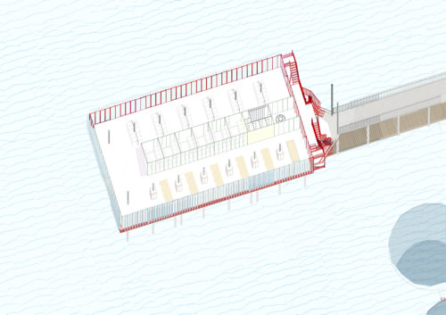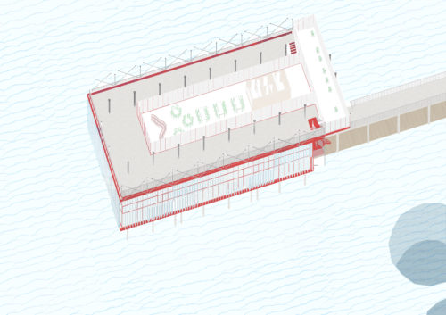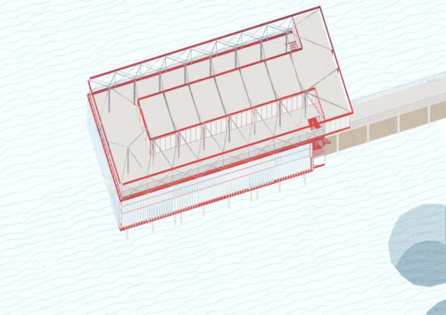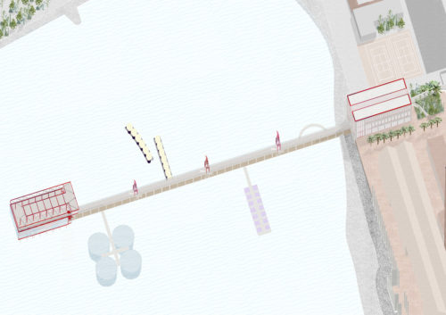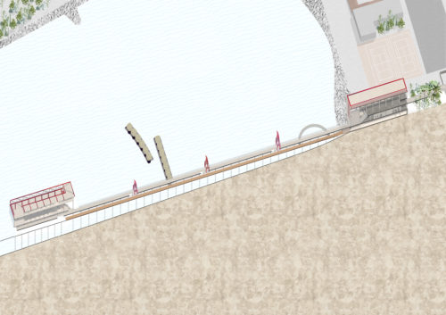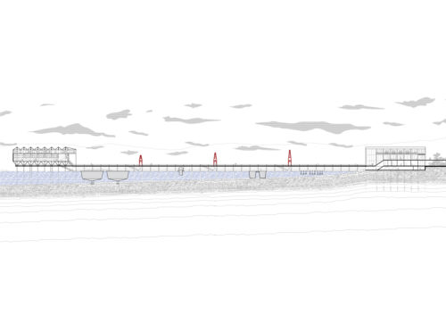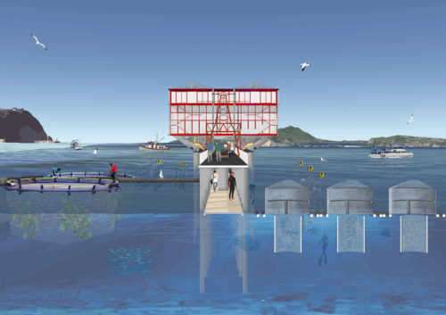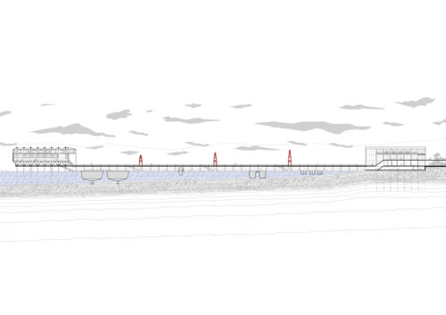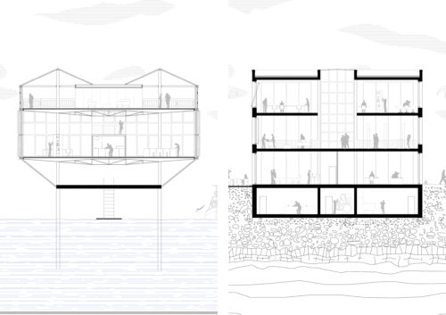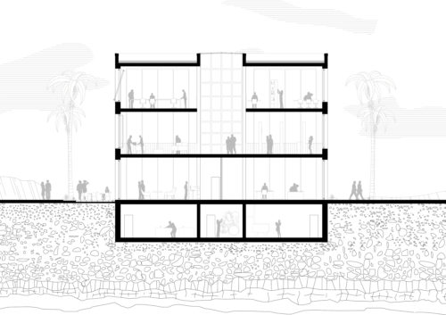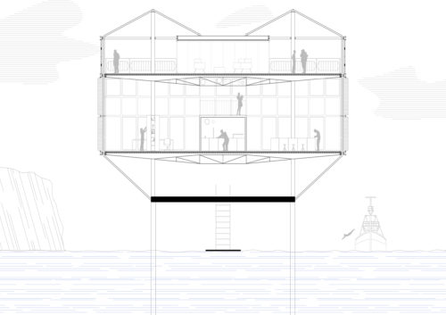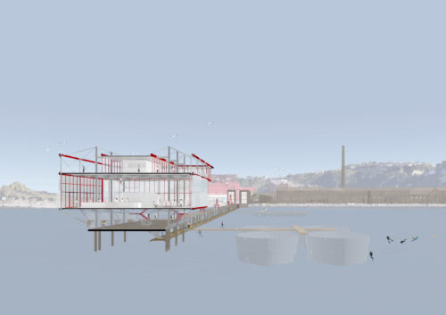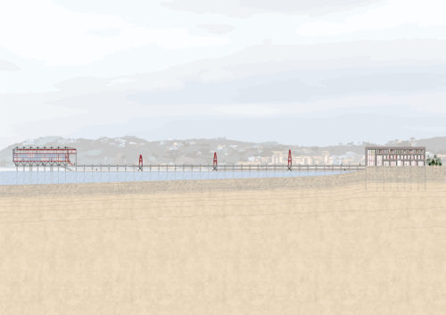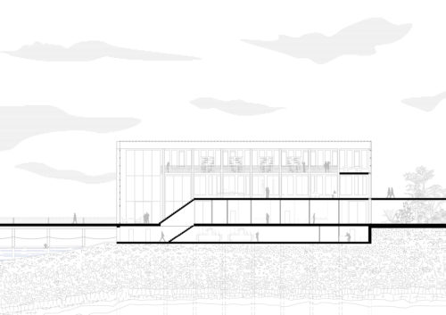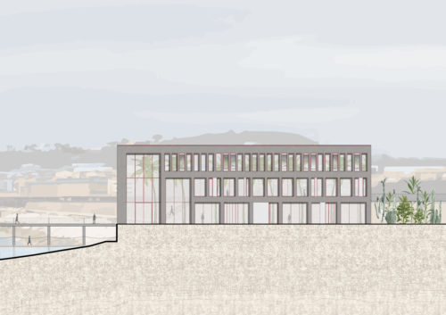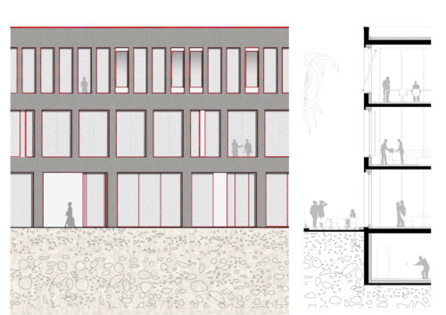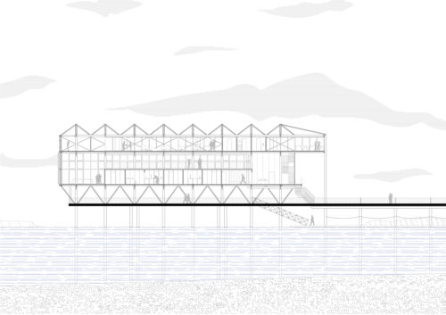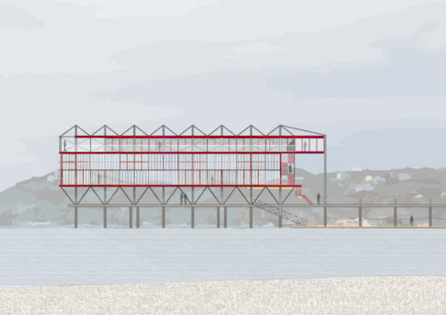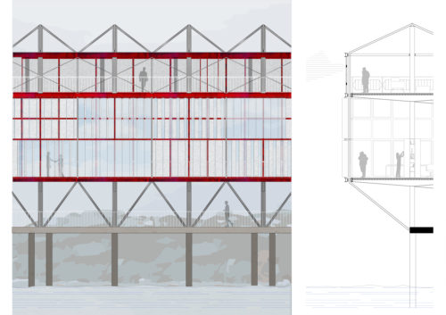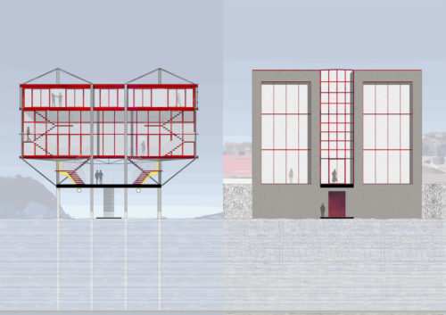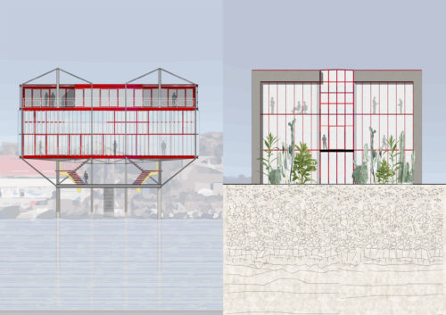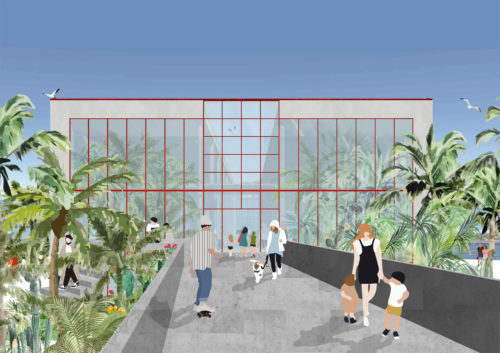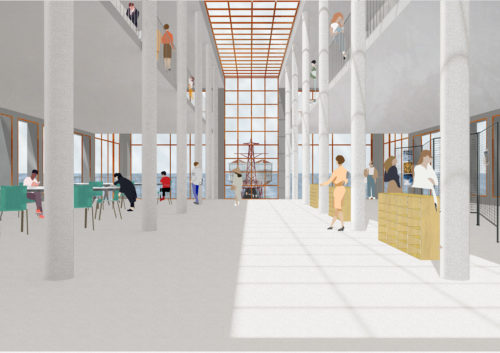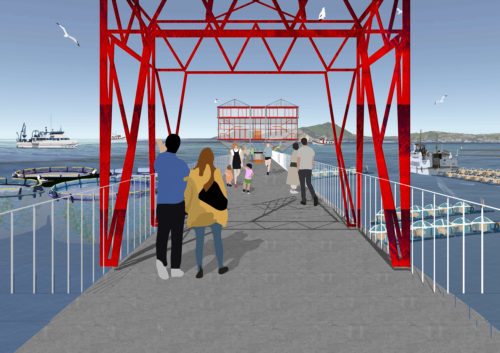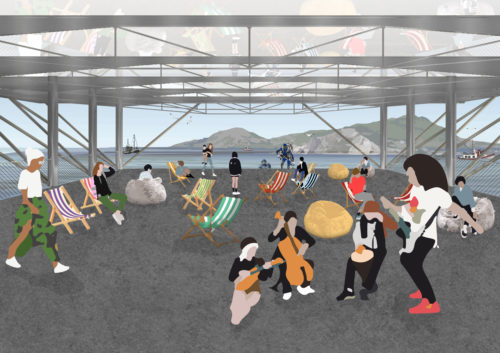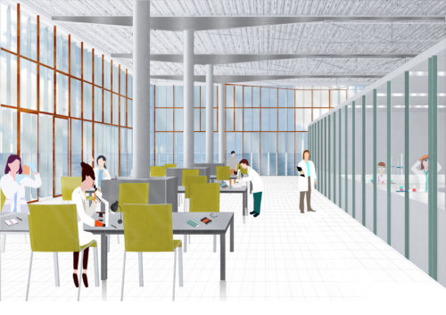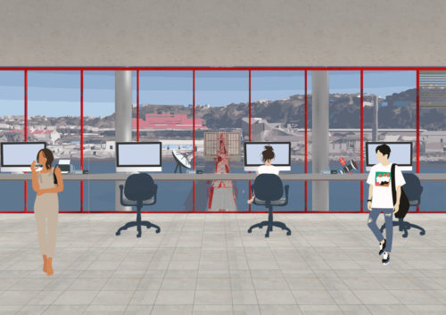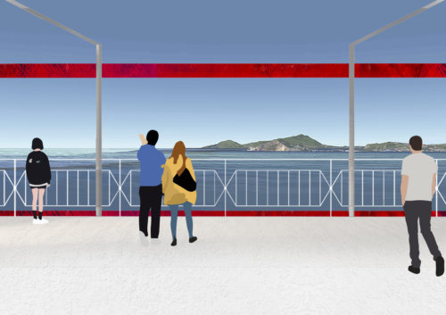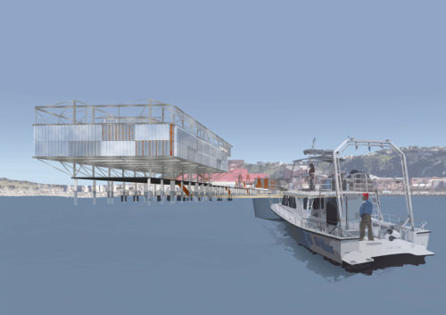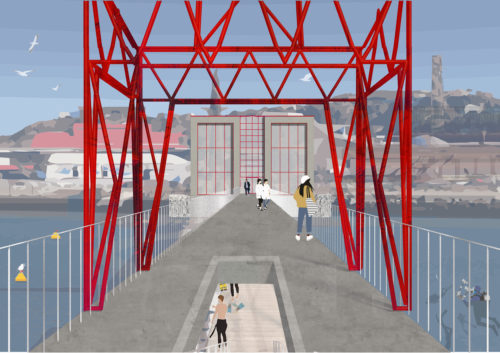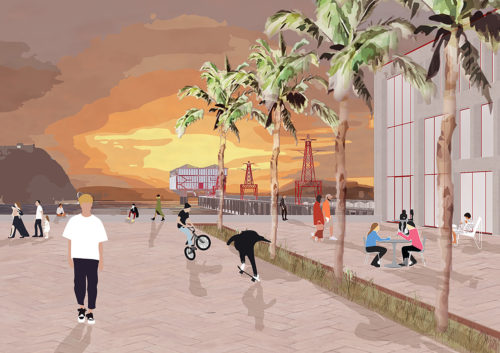Zoom in[+]
Zoom out[-]
General site plan
General axonometry - North
General axonometry - West
General axonometry - South
General axonometry - South
Underground floor plan - The anchor building
Ground floor plan - The anchor building
First floor plan - The anchor building
Second floor plan - The anchor building
Exploded axonometry - The anchor building
Exploded axonometry - The anchor building
Exploded axonometry - The anchor building
Exploded axonometry - The anchor building
Axonometry - The anchor building
General axonometry - South
Ground floor plan - The floating building
First floor plan - The floating building
Second floor plan - The floating building
Exploded axonometry - The floating building
Exploded axonometry - The floating building
Exploded axonometry - The floating building
Axonometry - The floating building
General axonometry - South
Cut in general axonometry - South
Perpective section - The pier
Transverse sections - Both buildings
Transverse section - The anchor building
Transverse section - The floating building
Zoom in[+]
Zoom out[-]
Perpective section - General siting
Longitudinal section - The anchor building
Zoom in[+]
Zoom out[-]
South facade - The anchor building
Zoom in[+]
Zoom out[-]
South facade detail - The anchor building
Longitudinal section - The floating building
Zoom in[+]
Zoom out[-]
South facade - The floating building
Zoom in[+]
Zoom out[-]
South facade section - The floating building
Facing facades - Both buildings
Opposite facades - Both buildings
Storyboard - The anchor building entrance
Storyboard - The anchor building interior
Storyboard - On the pier facing the floating building
Storyboard - The meeting point under the floating building
Storyboard - The laboratories inside the floating building
Storyboard - The observatory on the top floor of the floating building
Storyboard - The contemplation point, terrace on top of the floating building
Storyboard - Viewpoint from a near fishing boat
Storyboard - On the pier facing the anchor building
Storyboard - Sunset time on the site square
