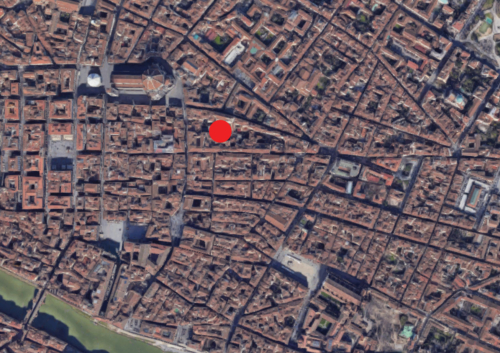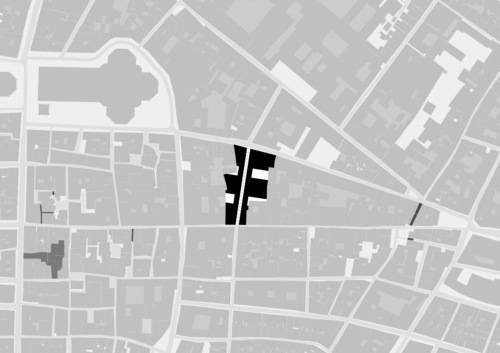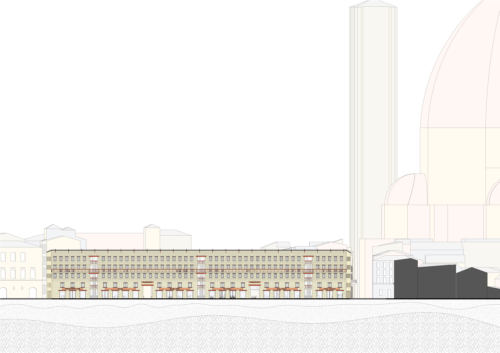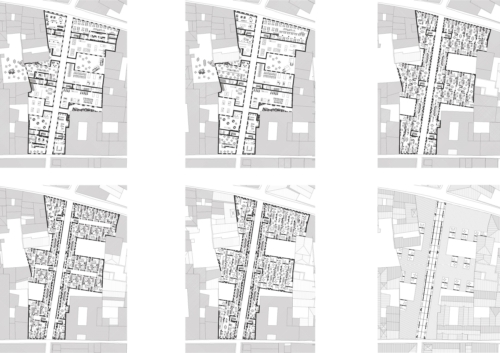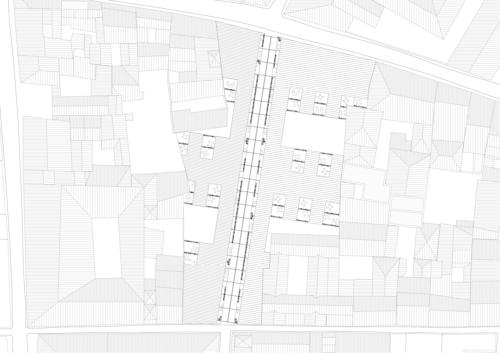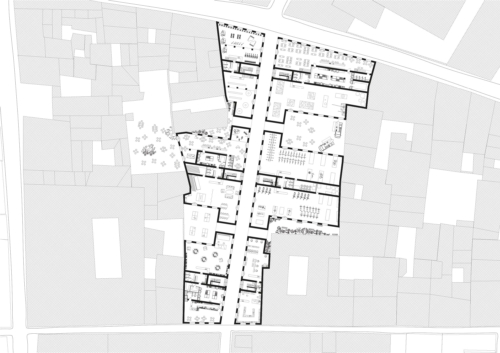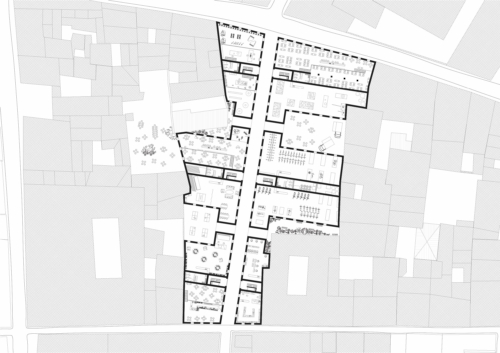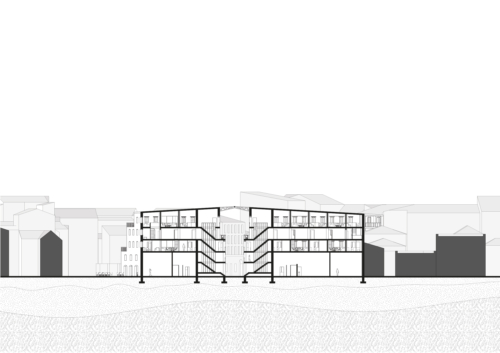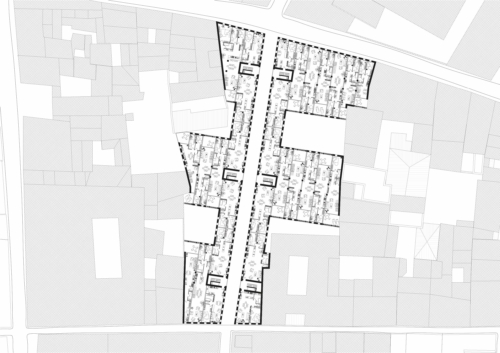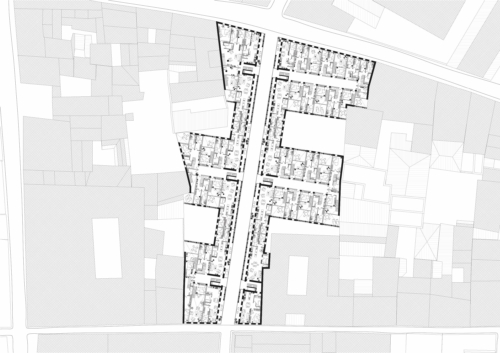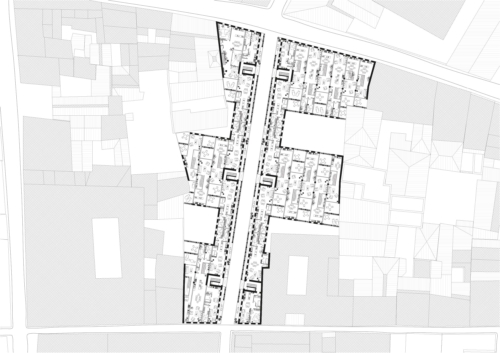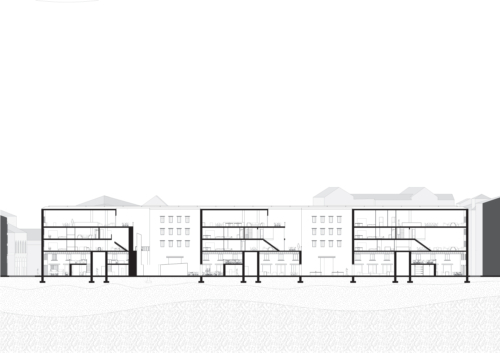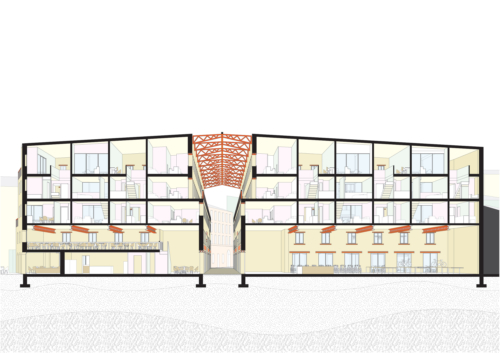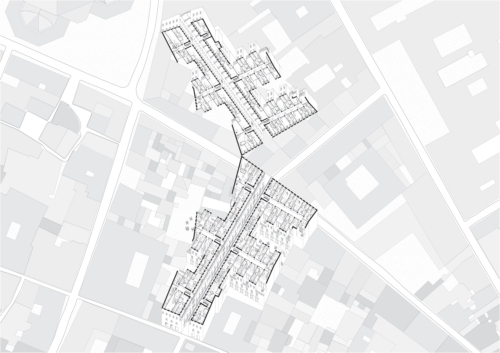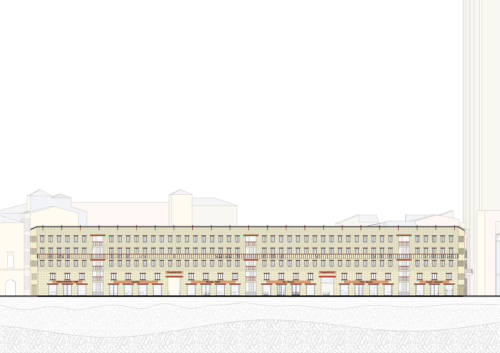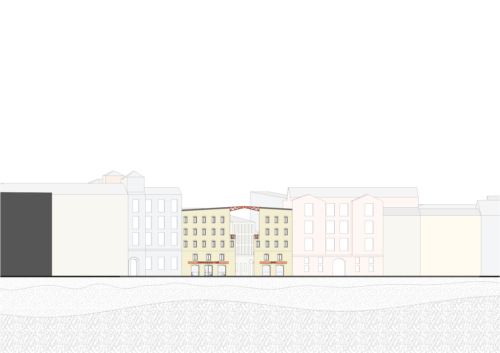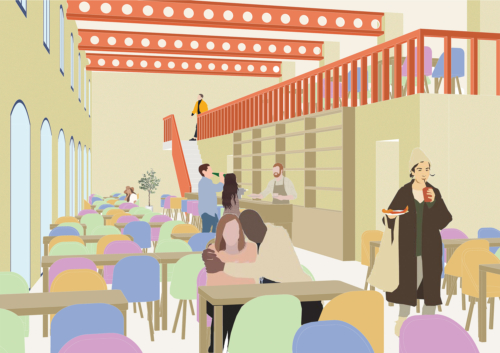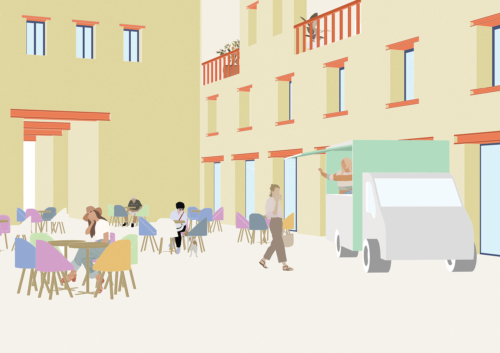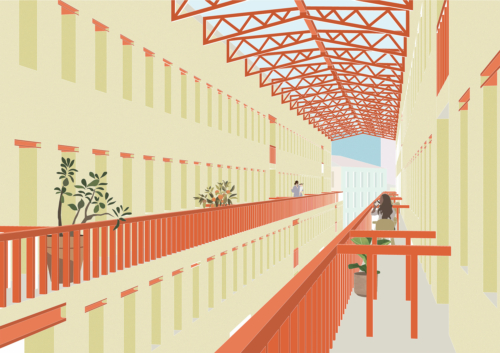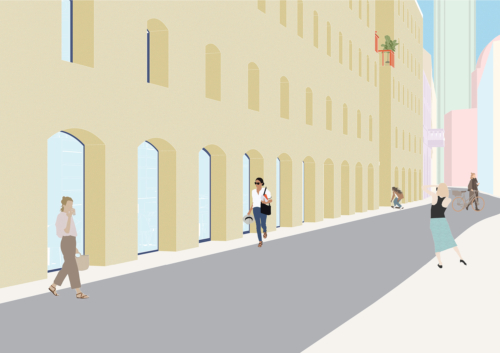Zoom in[+]
Zoom out[-]
Plan atlas
Zoom in[+]
Zoom out[-]
Roof plan
Zoom in[+]
Zoom out[-]
Ground floor plan
Zoom in[+]
Zoom out[-]
Mezzanine ground floor plan
Zoom in[+]
Zoom out[-]
Transversal section of vertical circulations
Zoom in[+]
Zoom out[-]
First floor plan
Zoom in[+]
Zoom out[-]
Second floor plan
Zoom in[+]
Zoom out[-]
Third floor plan
Zoom in[+]
Zoom out[-]
Longitudinal section
Zoom in[+]
Zoom out[-]
Perspective section
Zoom in[+]
Zoom out[-]
Axonometric view of the project
Zoom in[+]
Zoom out[-]
Section and facade details
Zoom in[+]
Zoom out[-]
West facade of the street
Zoom in[+]
Zoom out[-]
South facade
Perspective view of the restaurant
Perspective view of the courtyard
Perspective view from the balconies
Perspective view from the exterior street
