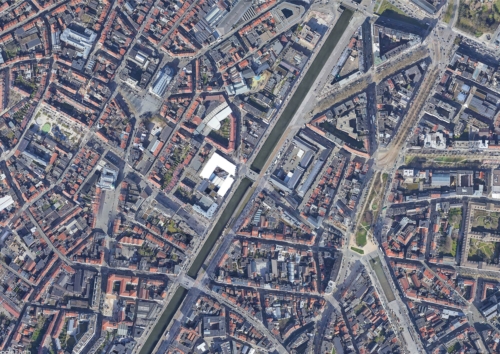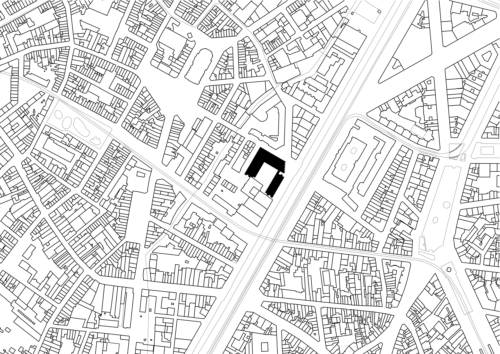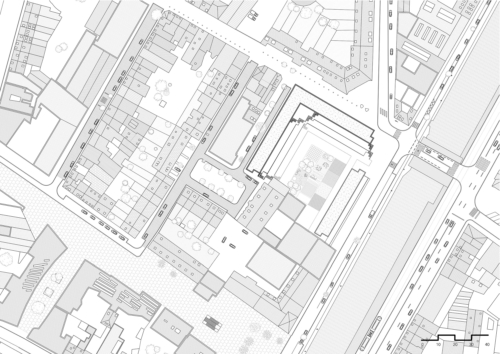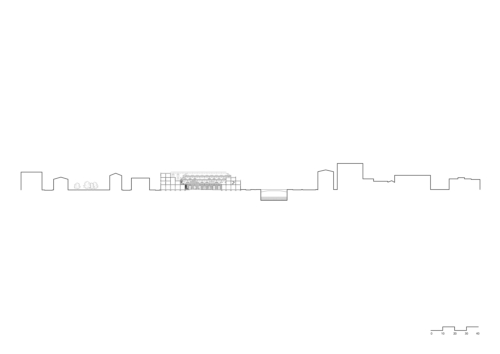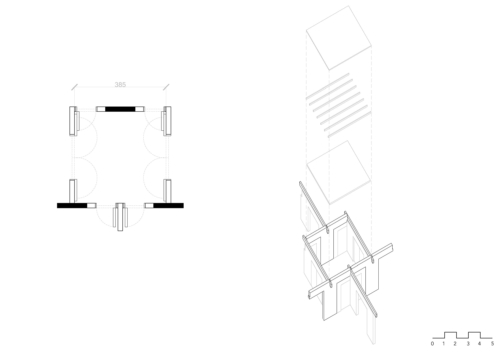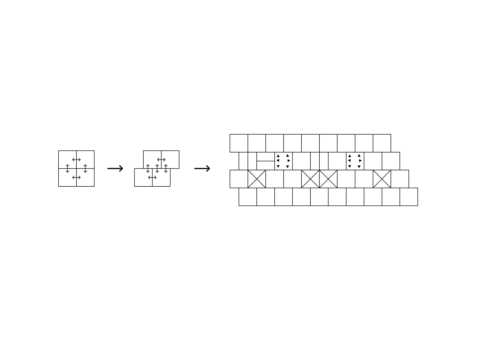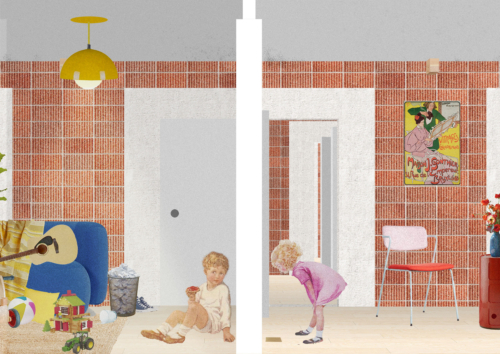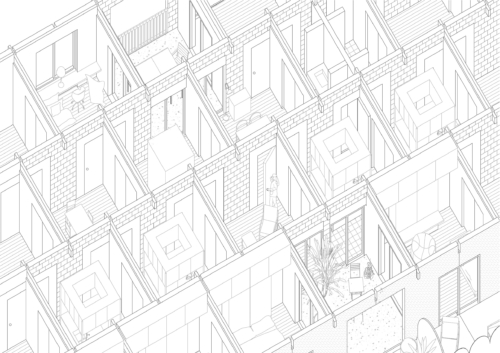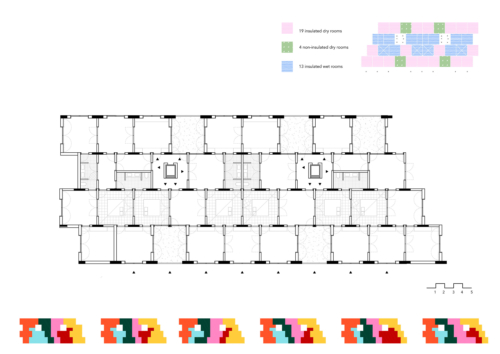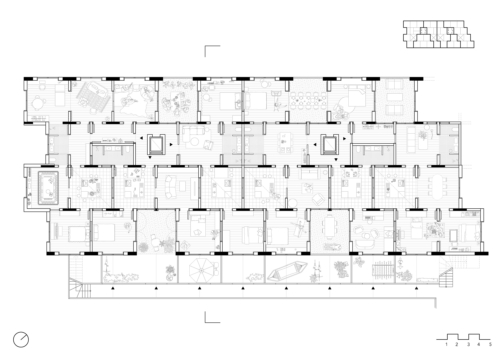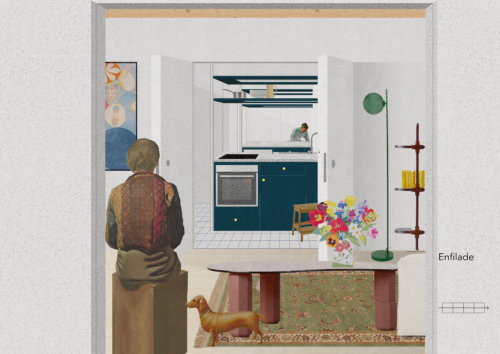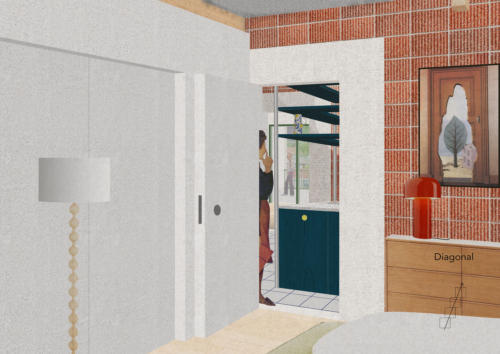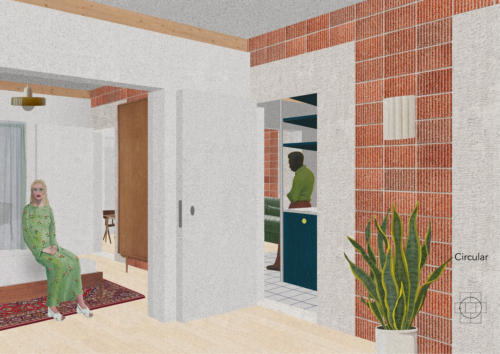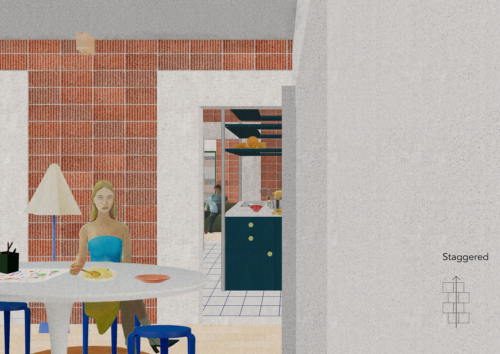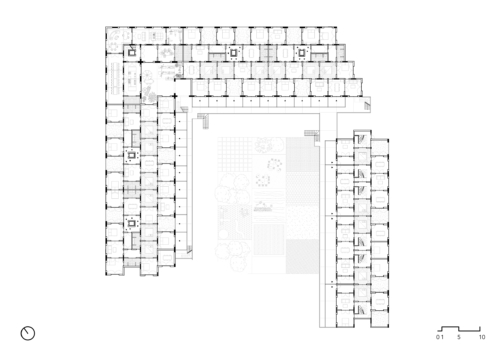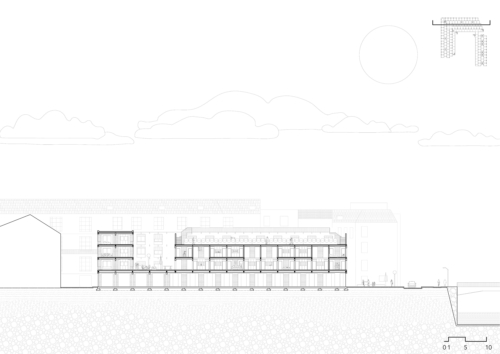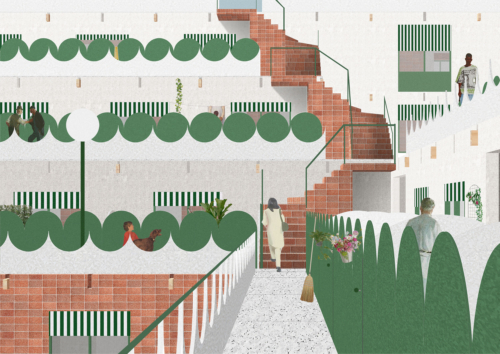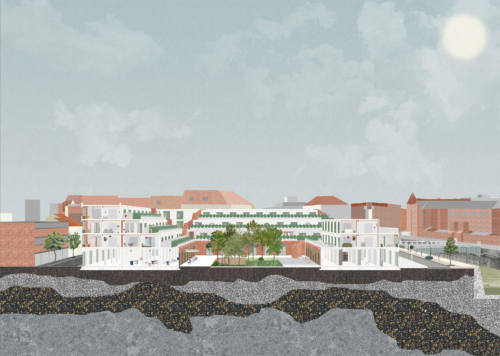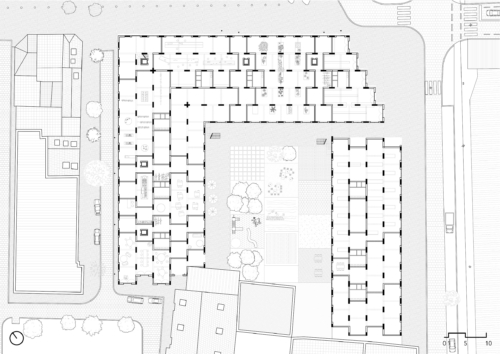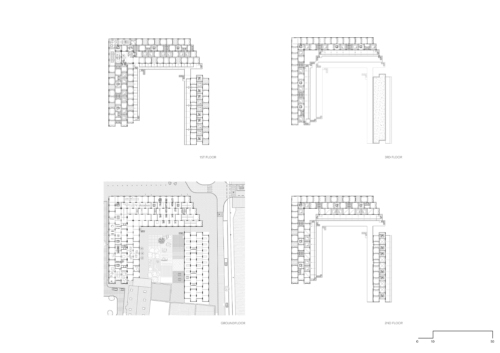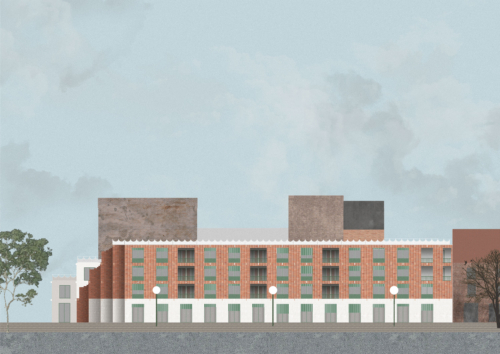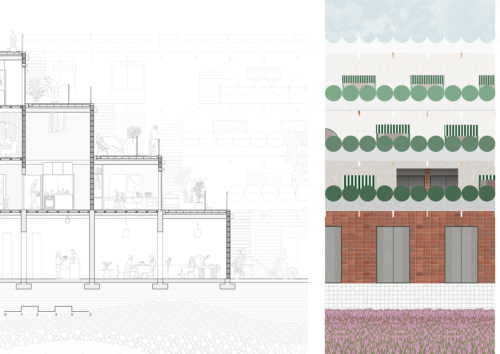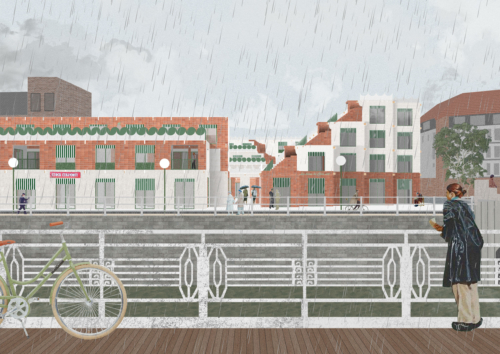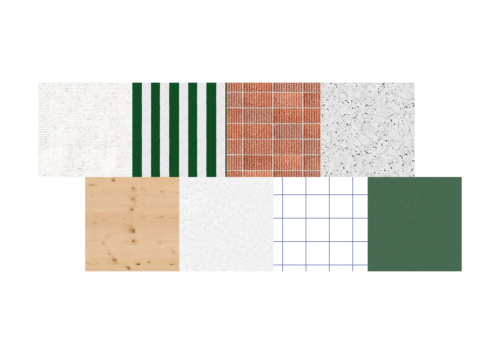THE ROOM : the network unit
CONNECTING THE ROOMS : Shifting to maximize the circulation possibilities
THE DOOR BETWEEN THE ROOM : separates but brings closer
FREE CIRCULATION : a multiple choice plan
THE STANDARD : free allocation, no predefined apartment, just rooms with different qualities
Living in a network of offset squares : enfilade
Living in a network of offset squares : diagonal
Living in a network of offset squares : circular
Living in a network of offset squares : staggered
FROM THE STANDARD TO THE BUILDING : 1st floor plan
Perspective on the stands
FROM THE BUILDING TO THE CITY : the city's most domestic rubs shoulders with the most urban part of the building
Detailed section and elevation
