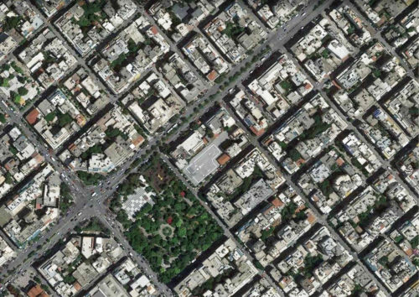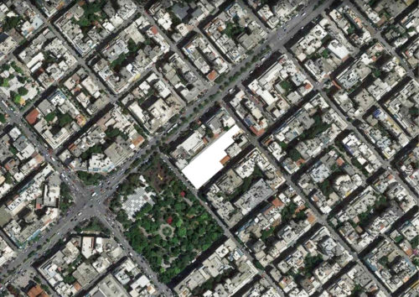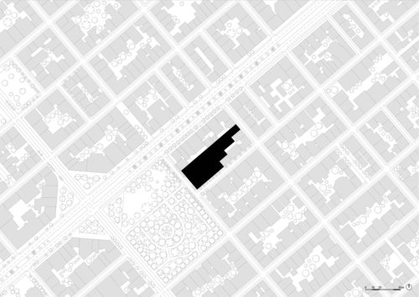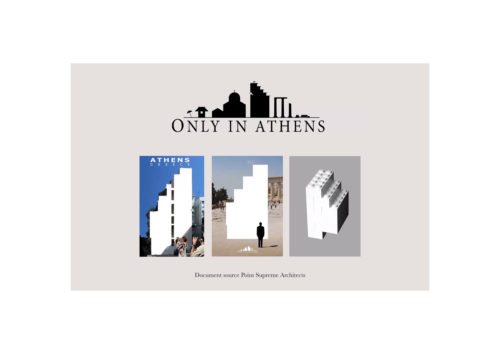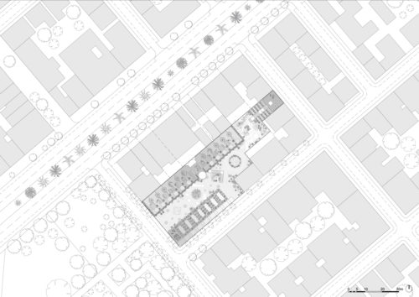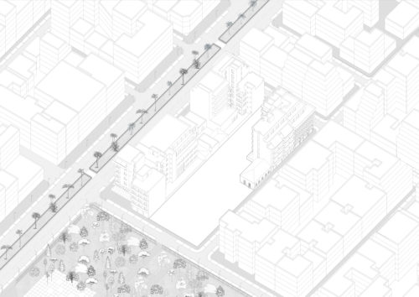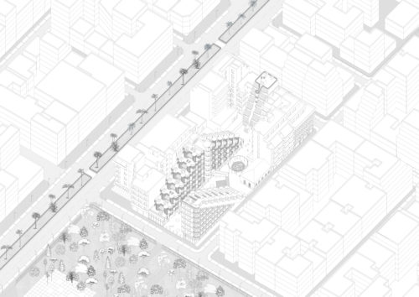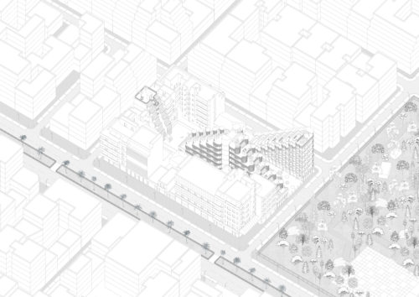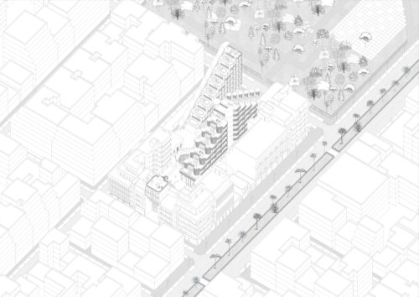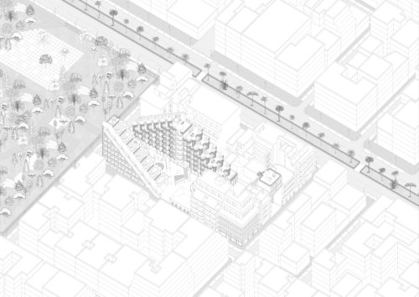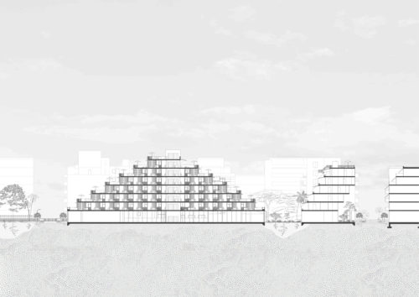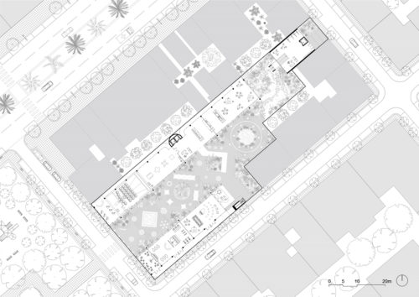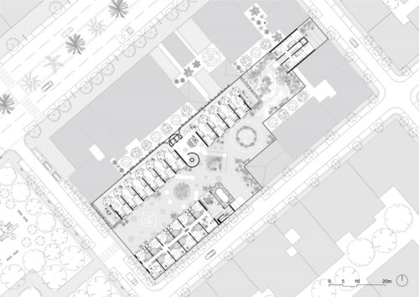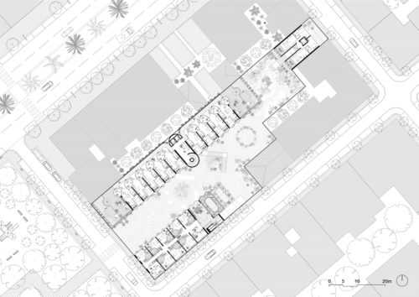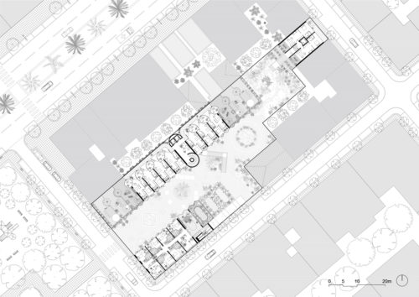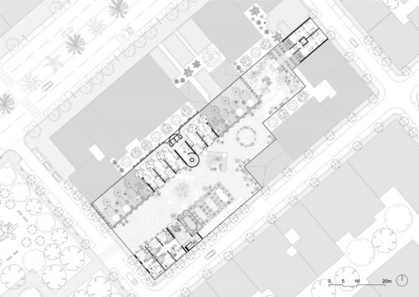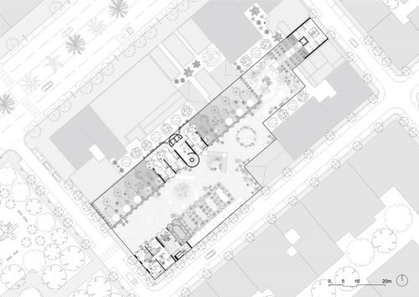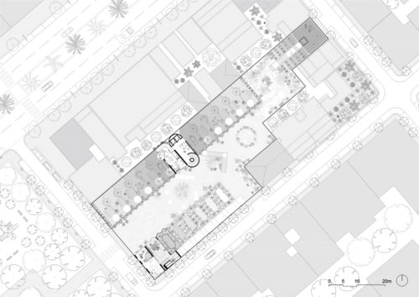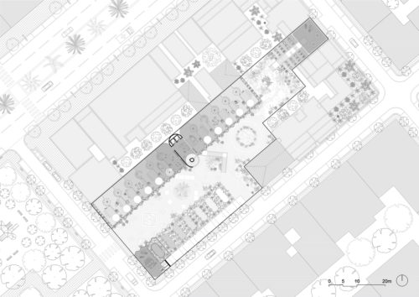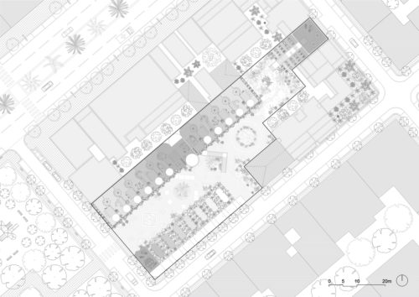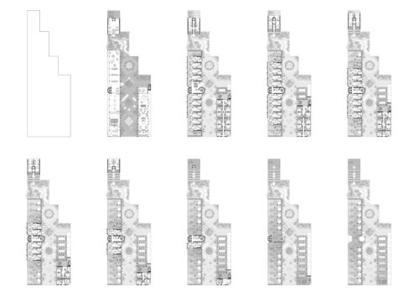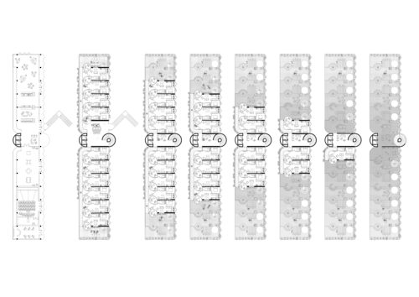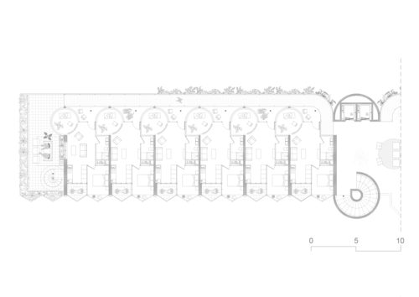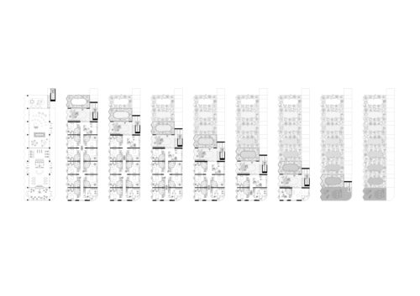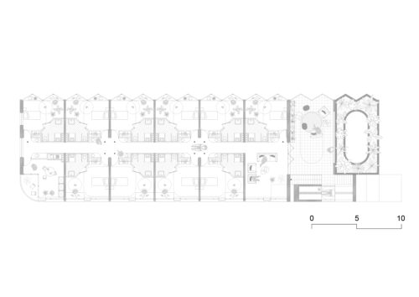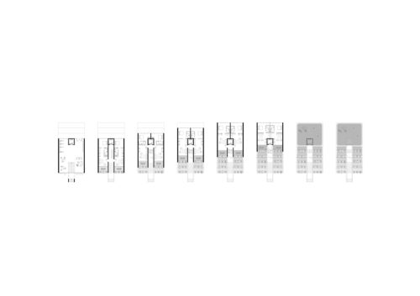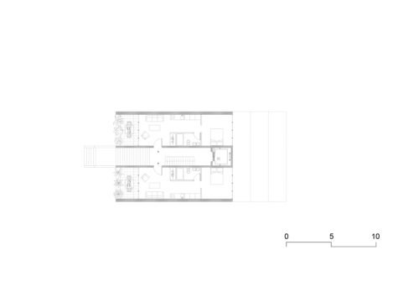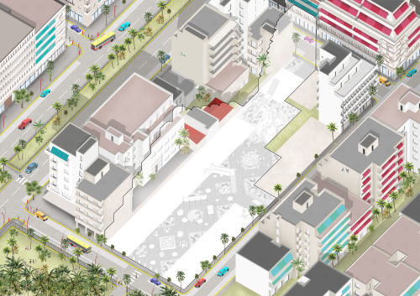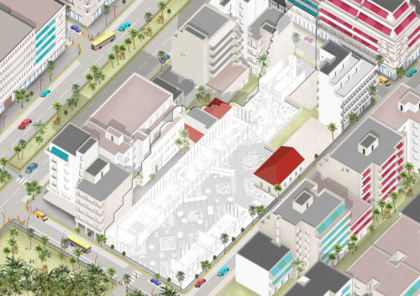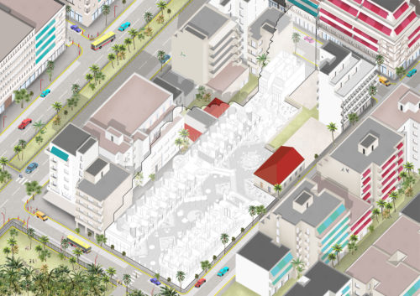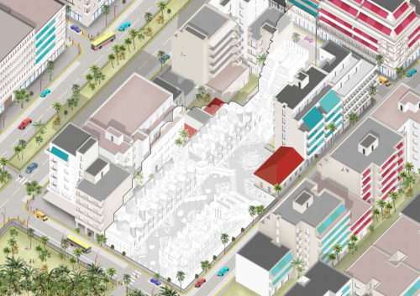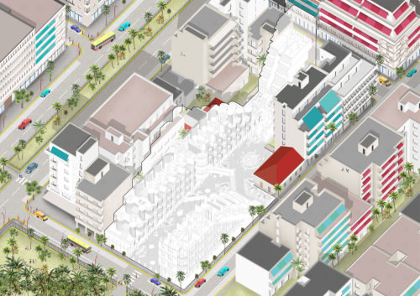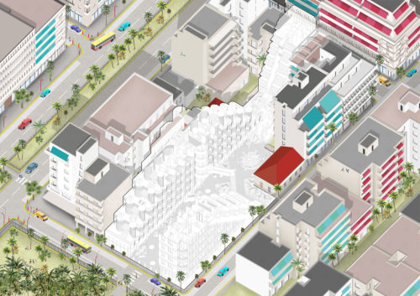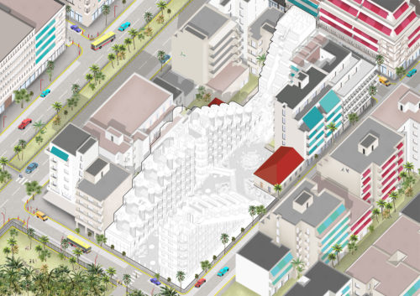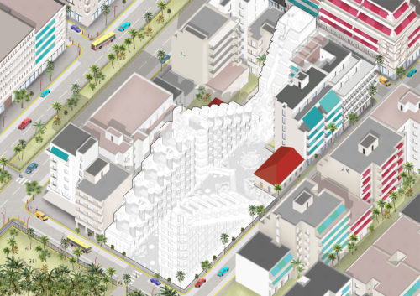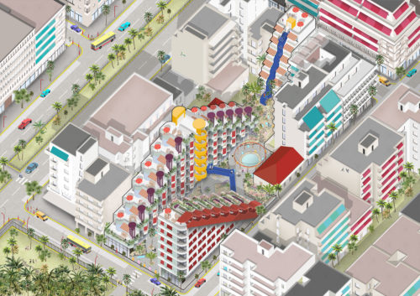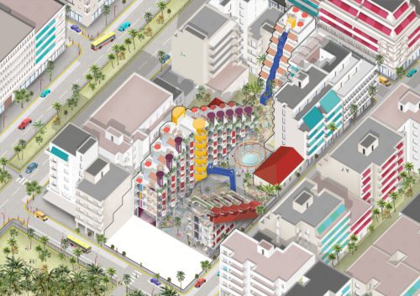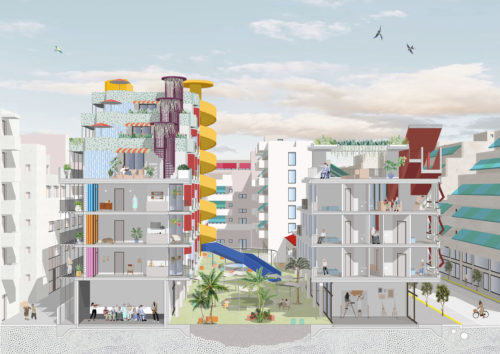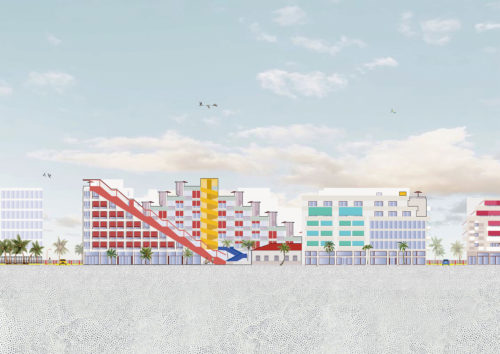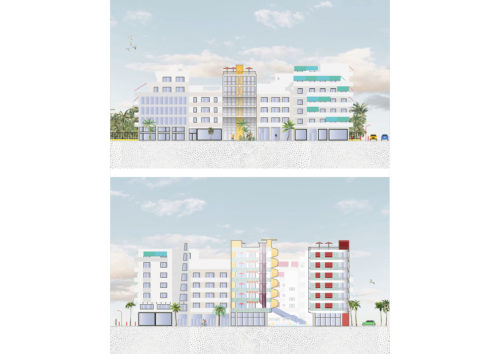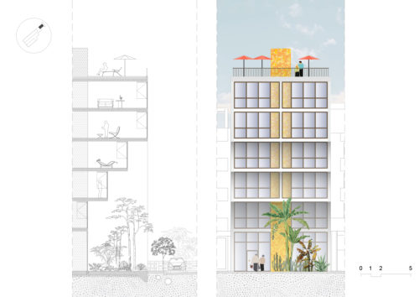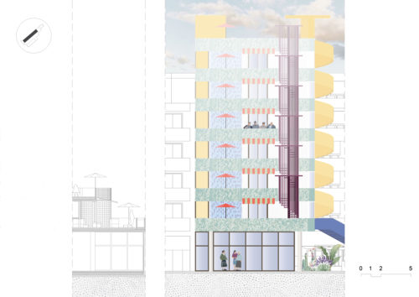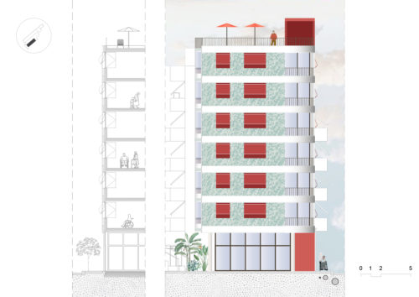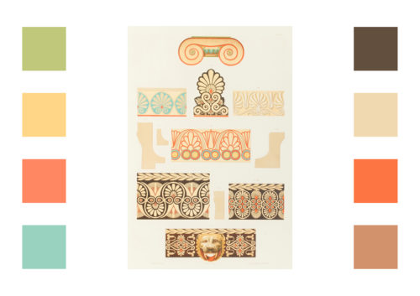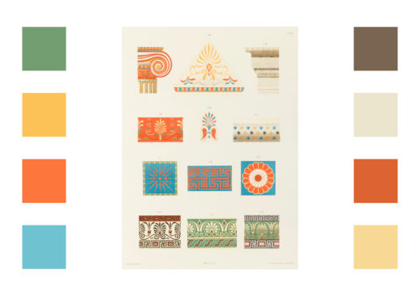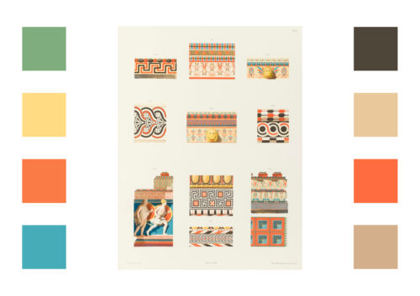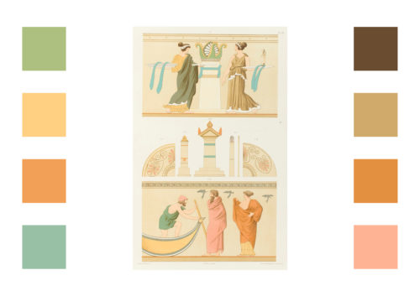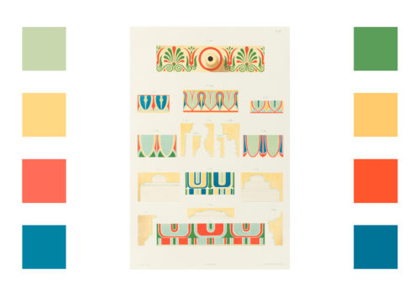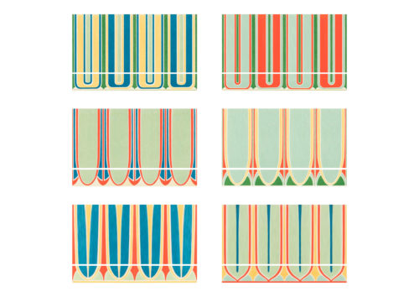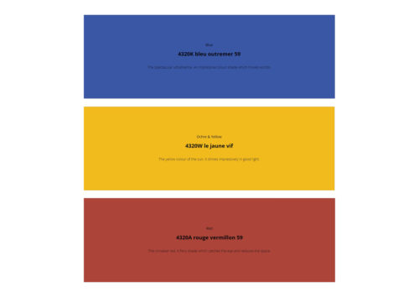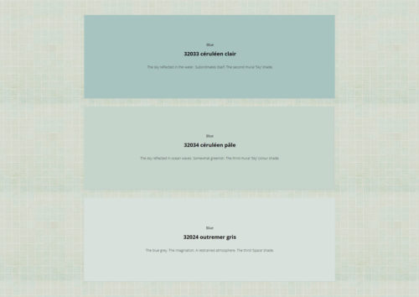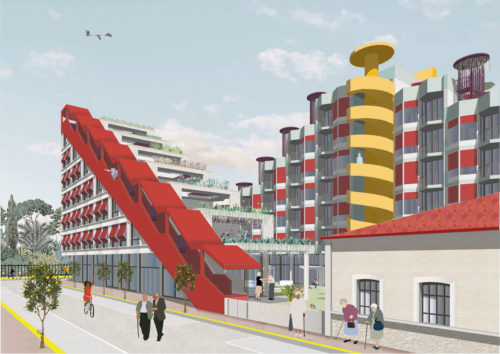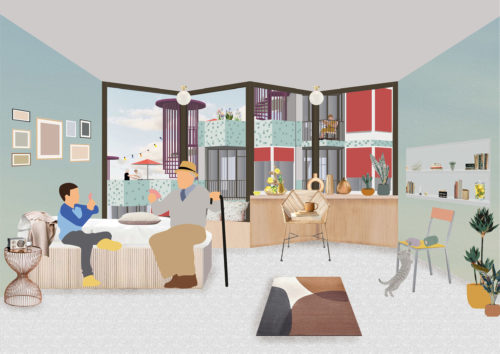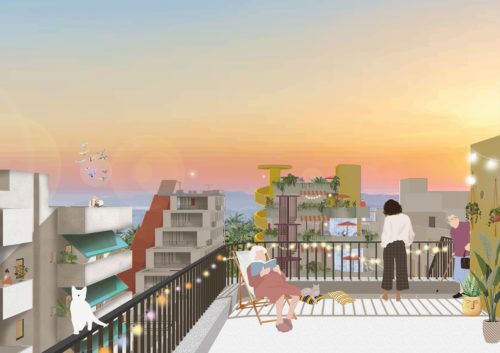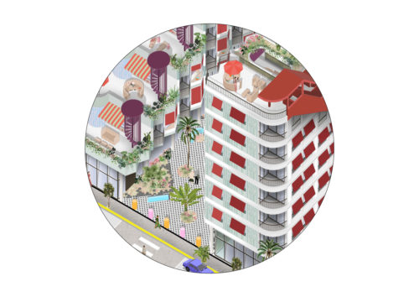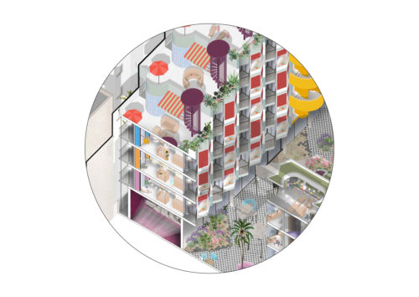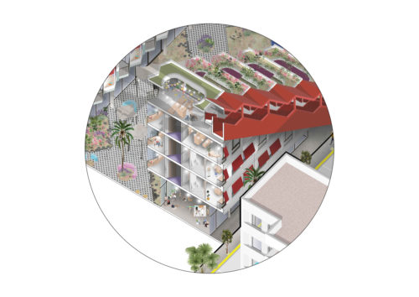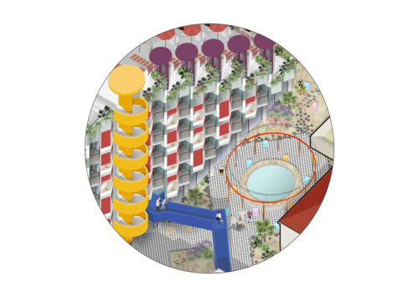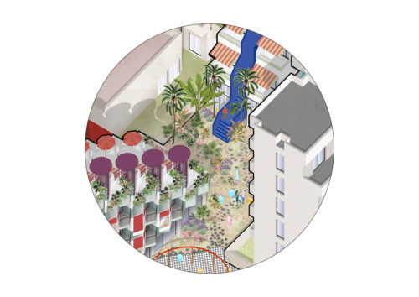The selected plot in a dense and lively urban structure in Kallithéa
A geometric constraint complex to handle
Mental image : the logo of the architectural figure of the city, the type of Polykatoikia
Extend the park at the heart of the project: cross this land through a green space
A tripartite scheme based on the richness and complexity of all the constraints of the site
Residential complex : a collective accommodation intended for the elderly
A microcosm made of relations between the city and the world of seniors
Composition between architecture and landscape fragment
The garden : a significant visual and climatic amenity
A new landscape : creation of an architectural topography
Ground floor : linear principle made up of three parallel sequences
First floor : housing offer, various types coexist
Second floor : offering different accomodation experiences according to the residents autonomy
Roof plan : cascades of outdoor rooms
Independent accommodation : sequences of threshold to be lived in
Therapeutic bedrooms with medical assistance
Independent accommodation
The intermediate sequence of the garden
"The terraces of Kallithéa"
Perspective section : a project with a multiple face
East elevation : relation to the existing
North and South elevations : relation to the existing
Detail 1 : corbelled facade
Detail 2 : stepped facade
Detail 3 : street corner building facade
Chromatic palette made from archaeological records of the Athenian temples of J.I.Hittorff
Chromatic palette made from archaeological records of the Athenian temples of J.I.Hittorff
Chromatic palette made from archaeological records of the Athenian temples of J.I.Hittorff
Chromatic palette made from archaeological records of the Athenian temples of J.I.Hittorff
Chromatic palette made from archaeological records of the Athenian temples of J.I.Hittorff
Detail of the sun protection patterns
Le Corbusier's colour keyboards
Le Corbusier's colour keyboards
... to the interior of a room ...
... with a view towards the Saronic Gulf
Main entrance to the garden
The stage of the unkown play of daily lifes
The stage of the unkown play of daily lifes
Scene of life around the fountain
