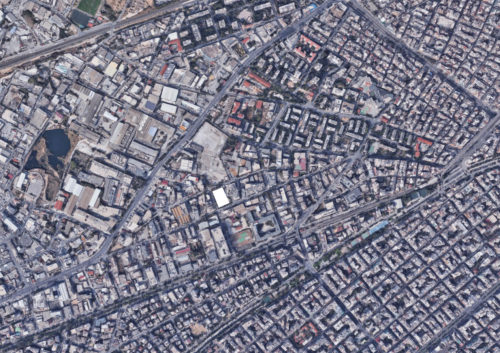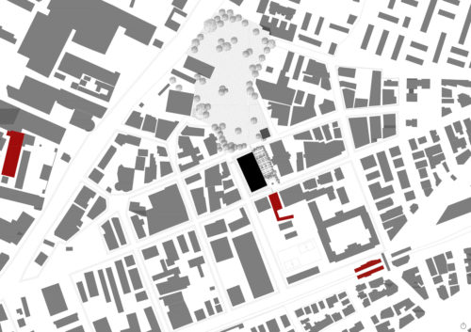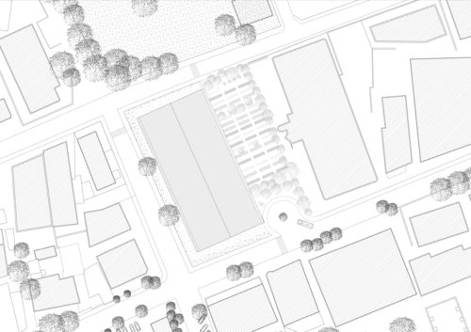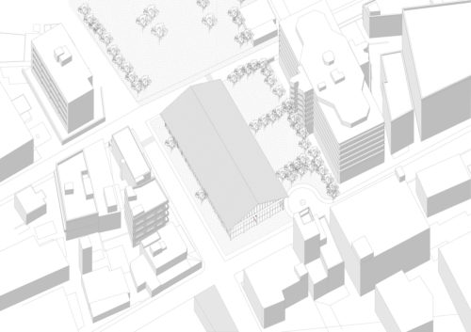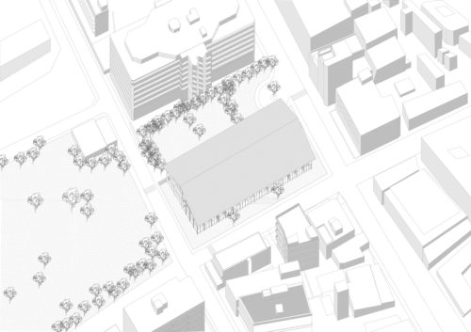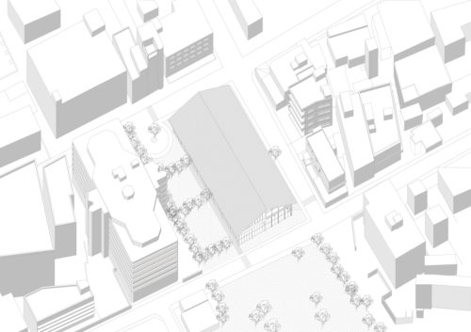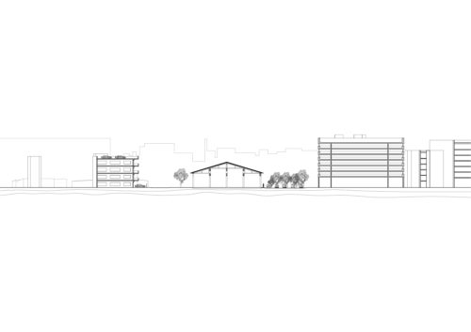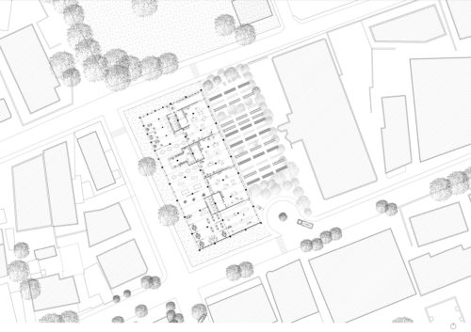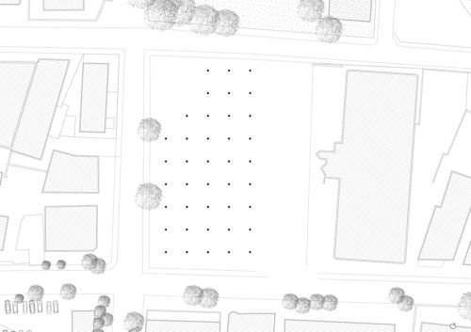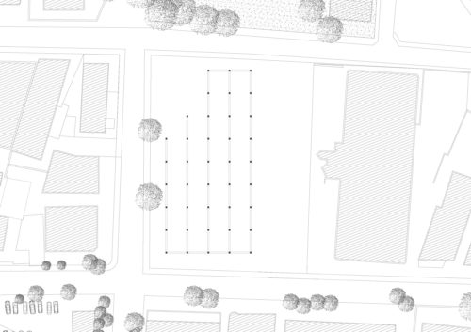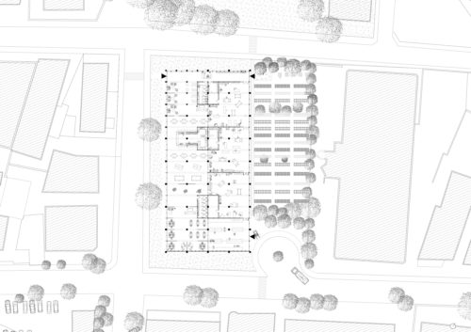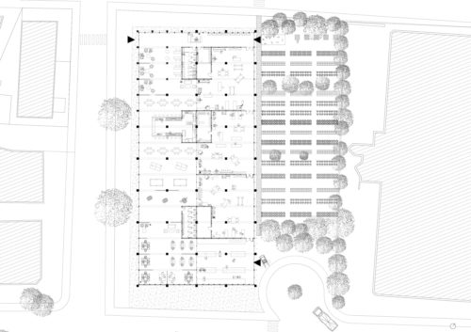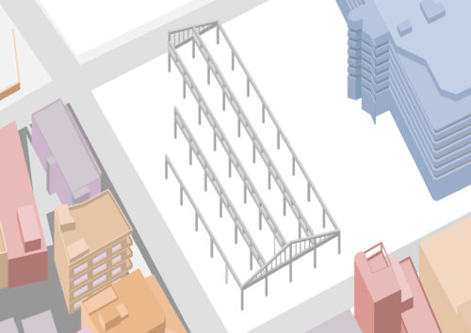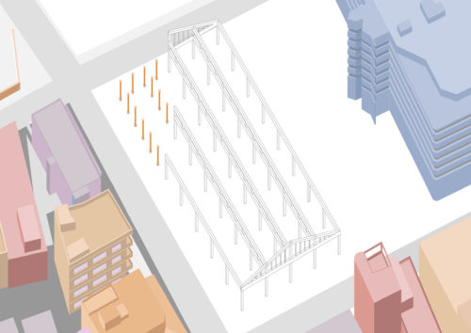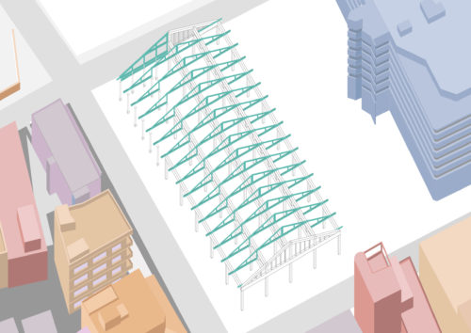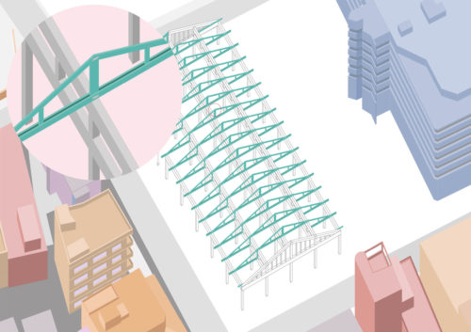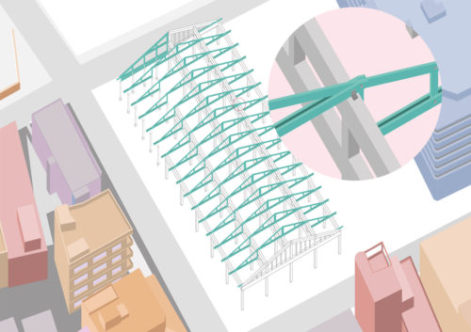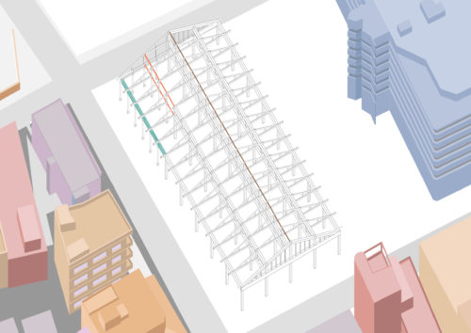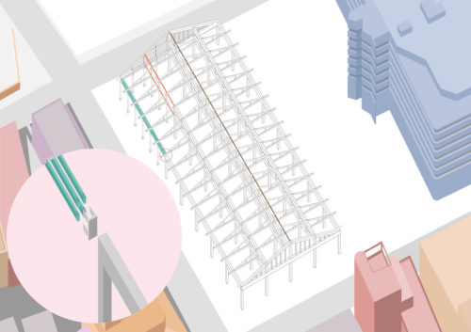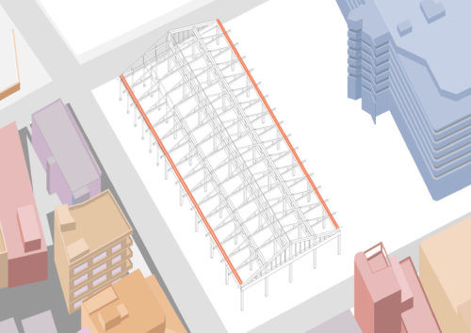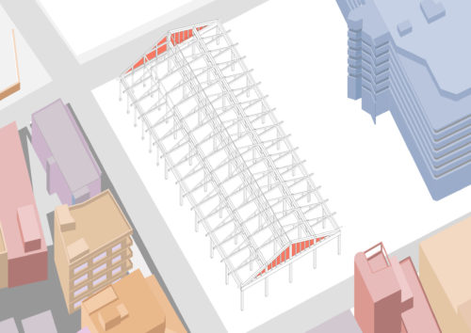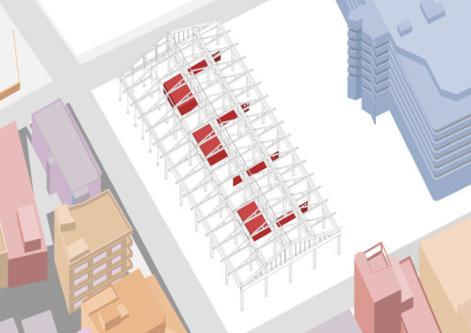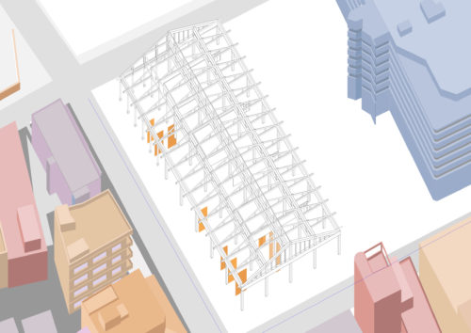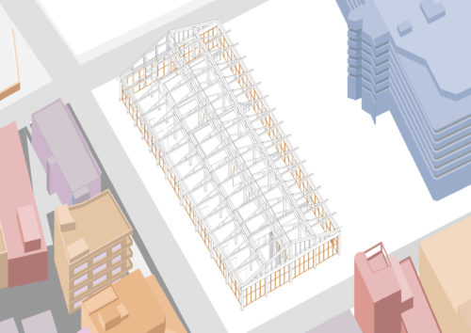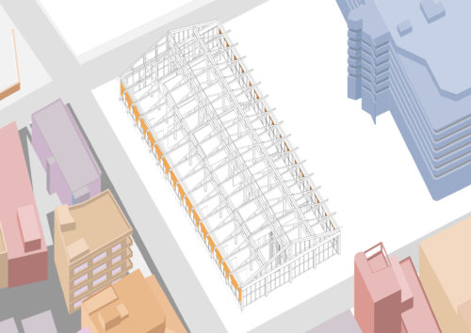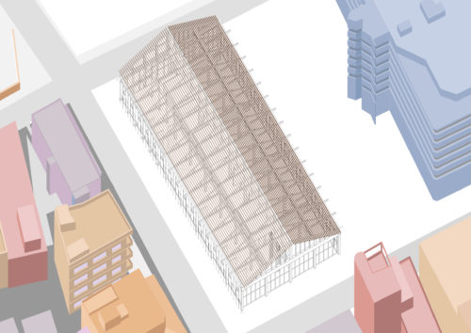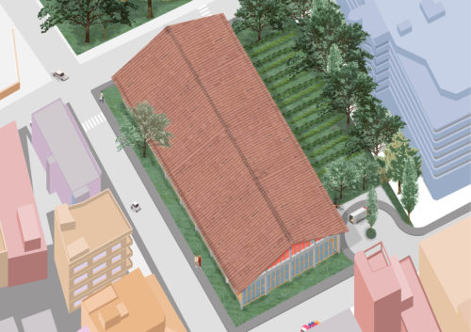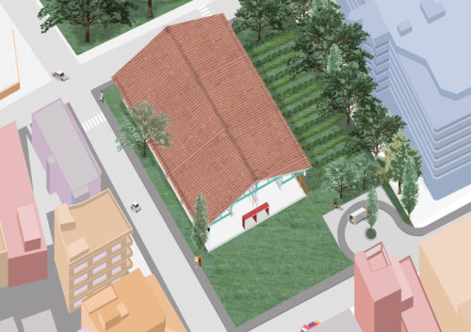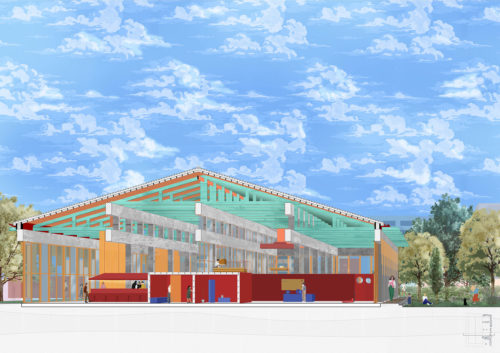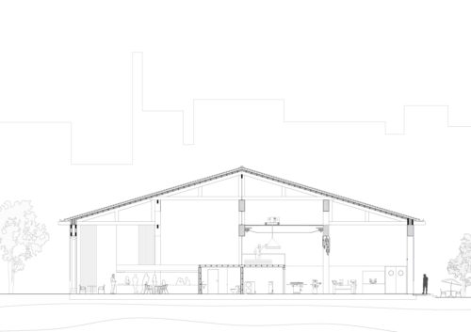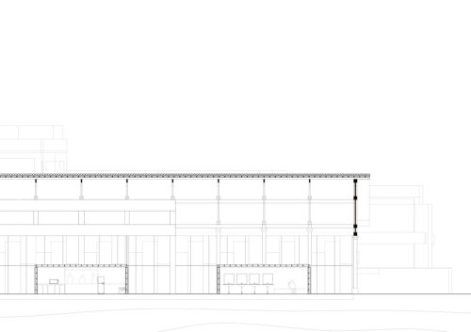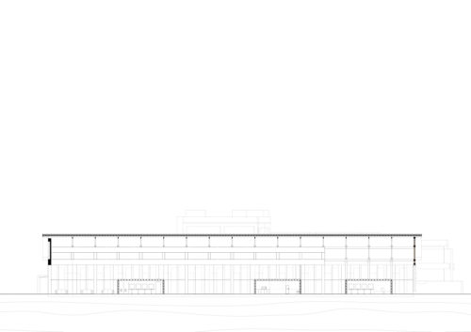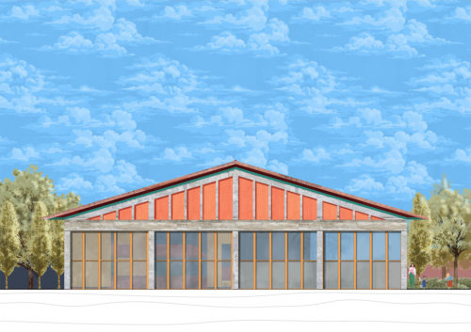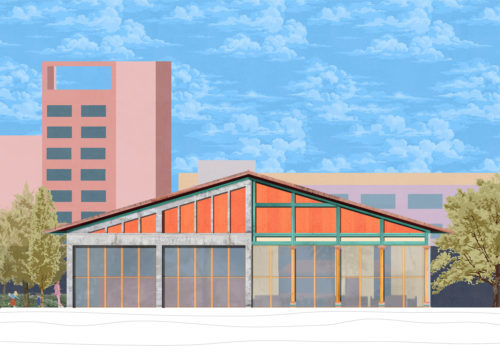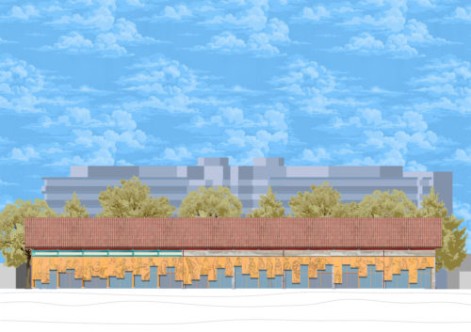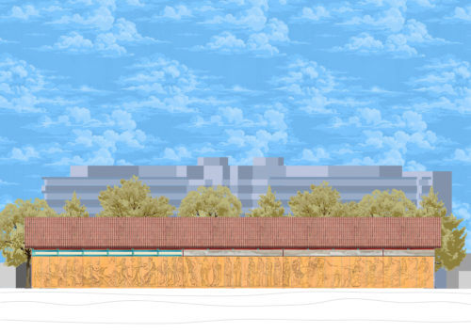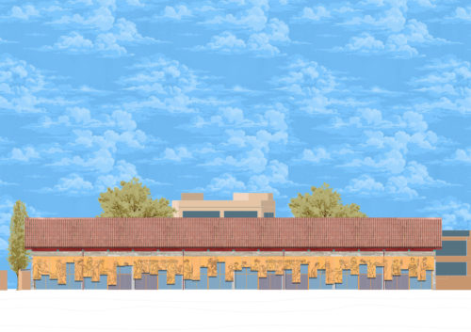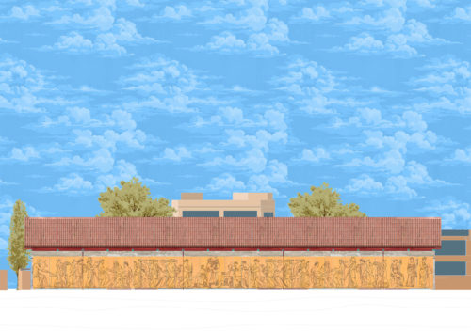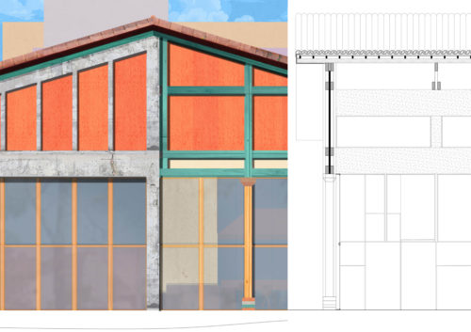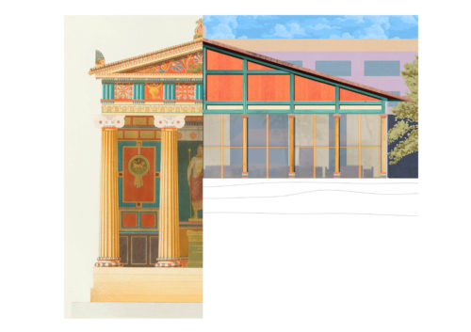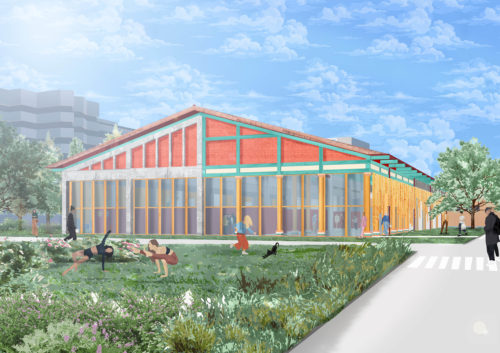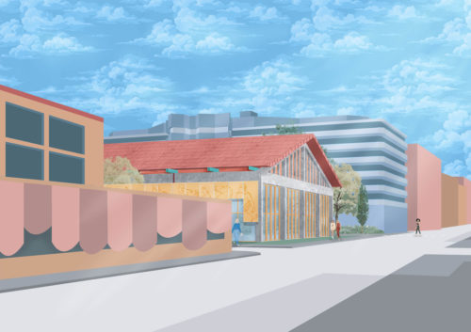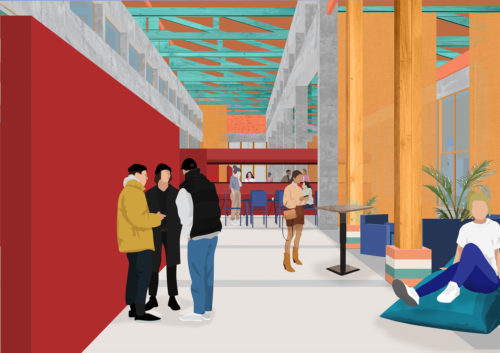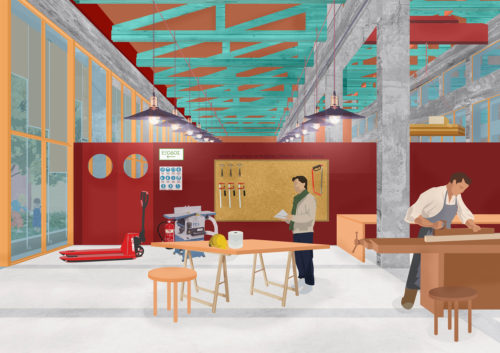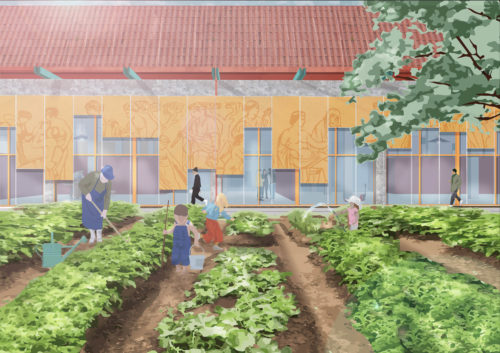Close
This is an interpretation of the myth of the inverted Greek temple, before in wood then in stone, here the building has an existing structure in concrete and the renovation is in wood.
The colors used take up the work on the polychromy of the temples. This building takes its strength from the combination of two opposing archetypes: the industrial hangar and the Greek temple.
A third place is a social surroundings separate from the two usual social environments of home and the workplace. The aim of this building is to revitalize an urban wasteland by creating a social hub in which neighborhood residents, schoolchildren and students can come together to share.
The building is made up of three parts, it is an intergenerational social meeting point allowing neighborhood associations to take place, residents to have lunch and a drink as well as to work over coffee, tea or other drinks. This space is therefore useful for all those who do not have an office, those who have one but too far away, those who have no room at home, those who study or those who do not want to be alone at home. The second part is educational but more productive, here they are shared workshops in which people can learn to use machines or use the space to work there. The third part is an educational farm, reconnecting people with each other but also with working the land.
The aime is to renovate and revitalize an urban wasteland by creating a social and productive pole for a local economy.
